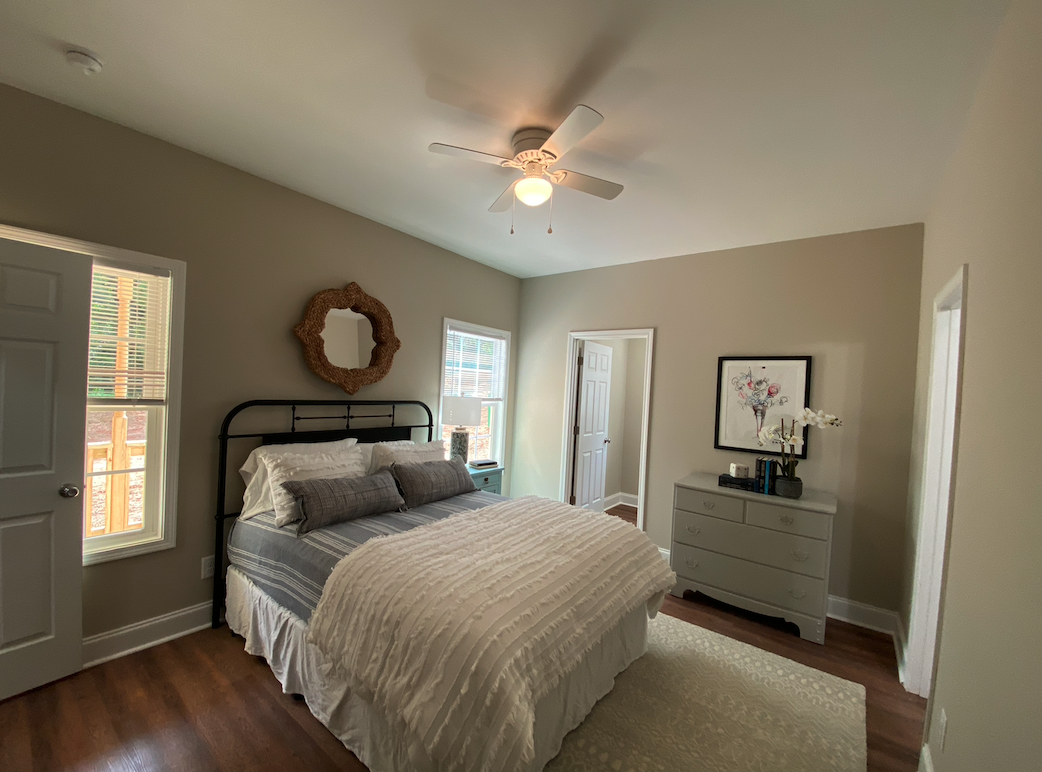LIBERTY LAKEVIEW
Designed with medical residents in mind: from room arrangements to high-speed internet. Everything you need, provided.
Contact
Amy Sutherland
678.936.9464
asutherland@gonorton.com
Project Timeline
Finished 2023
Highlights
1250-1600 SQ FT
3 Bed /2 Bath - Cottages
2 Bed /2 Bath - Townhomes






Liberty Lakeview’s master plan includes 35 units. The project envisions one-story, free-standing cottage-style homes accompanied by two-story townhomes.
The style and concept could be described as a 21st-century farmhouse. Every effort will be made to use existing topography and tree cover. The project is specifically designed with medical residents in mind: deliberate room arrangements and master bedroom soundproofing, high-speed internet connectivity, study carrel/ studio with built-in desks. The site plan allows distance and privacy between homes and a sense of quiet solitude and security.
FEATURES INCLUDE
Tin roofs
Porches/ decks
Outdoor living spaces
LED lighting
LVT flooring
Energy Efficient Stainless Appliances
High-speed Wifi environments
Nest thermostats
Pre-installed alarm systems



